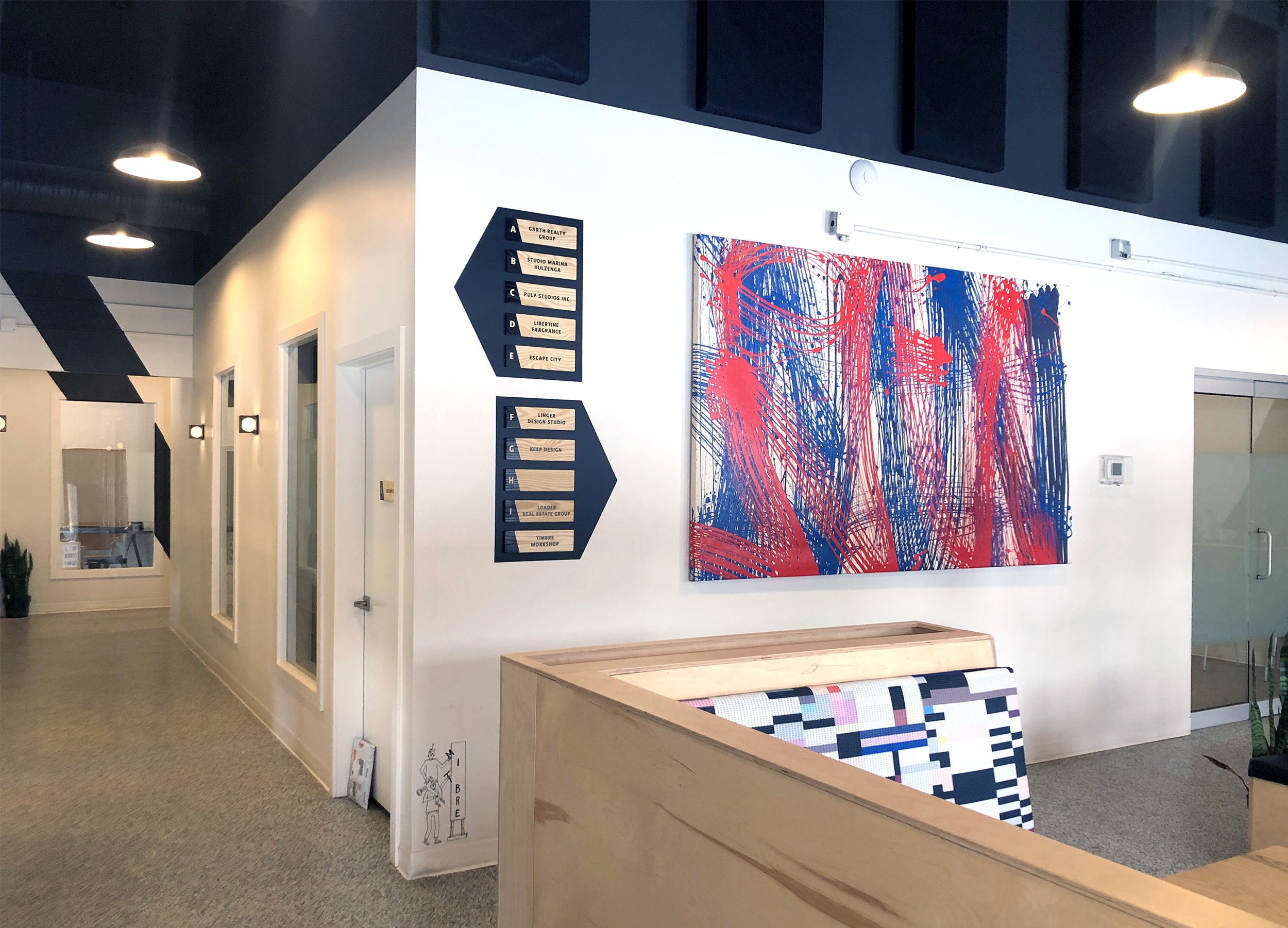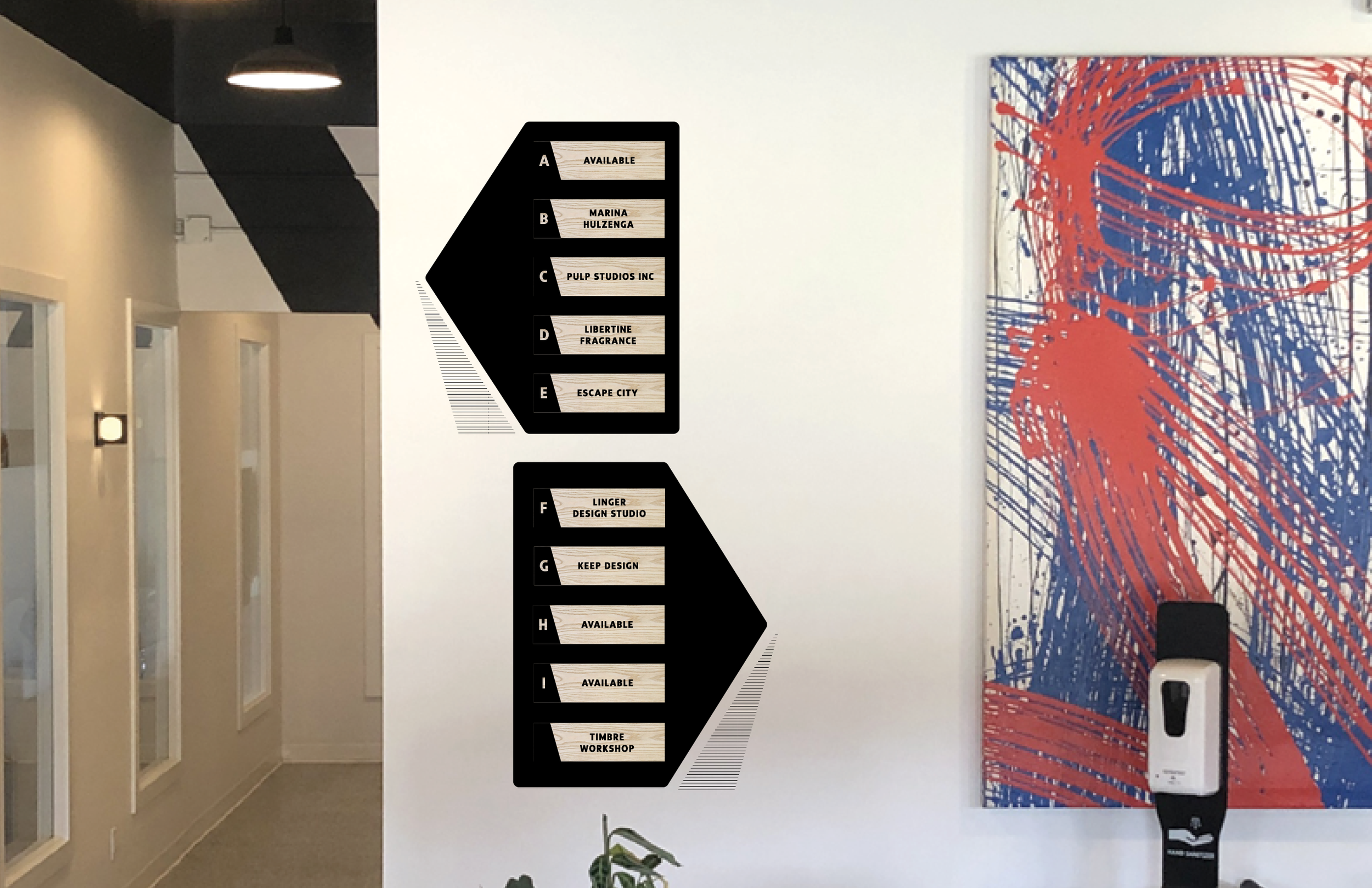
Timbre Workshop & Studios
Architectural Signage & Wayfinding design
Once a commercial bakery, this building was purposefully renovated to house an expanding Timbre Workshop & Studios—a collection of mixed-discipline entrepreneurs running their respective creative businesses. Timbre’s diverse tenants include furniture, lighting, publishing, exhibit, architectural, fragrance and product designers with roots in Edmonton.
The CLD studio operates in this creative hive and was tasked to design a wayfinding system for the building and Timbre’s tenant directories and studios.
You can find more about Timbre Workshop & Studios here.
Scale diagram of Timbre's wayfinding design
Digital render of canopy signage
3/4 view render of canopy signage at entrance
Face view render of canopy sign at entrance
Exterior directory design diagram and visual
Interior directory diagram and install mockup
Digital render of interior directory design
Anatomical diagram of the interior signage design
Office and sidelight concept visual
Interior signs made in Ash wood, painted, CNC engraved and decal applied (woodwork by Mill Road Woodworking)
Custom finishing of tenant and directory signs
Bold, clear and natural - sign install detail
Manufacturing, sheen and finish detail
Installed directory with back-painted directional cues (artwork right CLD)
Face view of installed directory
3/4 view of studio cafe space with directory and offices
Directory coordinates with painted anamorphic lines
Design diagram of service and delivery at back



















