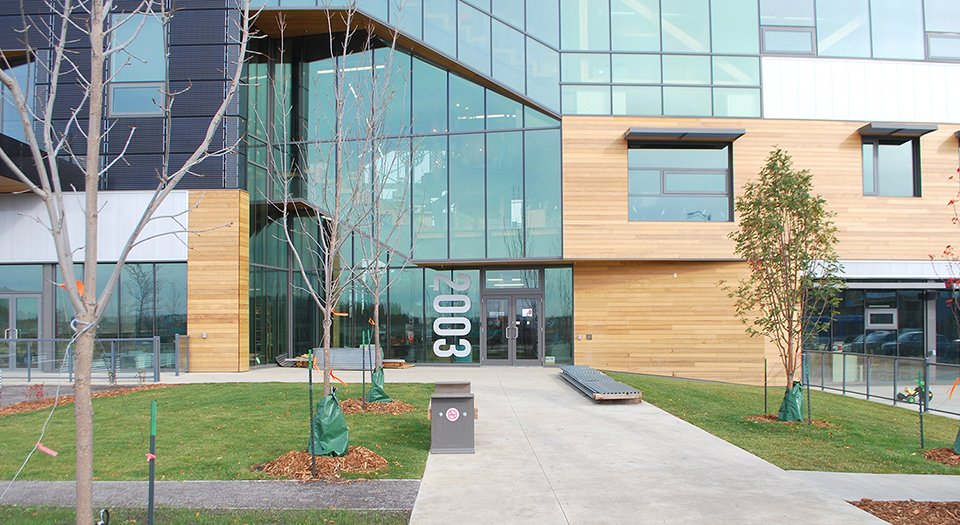
The Mosaic Centre
Architectural Brand & Wayfinding
CLD designed, built and installed this architectural identity and experiential wayfinding system for a landmark commercial building recognized for net-zero architectural design, engineering and sustainability. (Clay’s) academic research recognized navigational differences and CLD’s human-centred process supported accessibility through a network of directional cues, descriptive signage and interior public artworks.
A community hub in the City's Southeast, this building was designed to be sustainable and beautiful, achieving LEED Platinum. You can find more info here.
Creative Director & Designer, Architectural Brand & Wayfinding Design
Architectural branding, human-centred wayfinding design and project management
Additional: Research, consulting and sustainable design, manufacturing and installation
Client: Eco Ammo Sustainability Consultants, The (PriMed) Mosaic Centre (commercial)
Architect: Reimagine Architects. Builder: Chandos Construction. Edmonton, AB
Community: Summerside (South) Edmonton

South elevation and entrance address with architectural identity
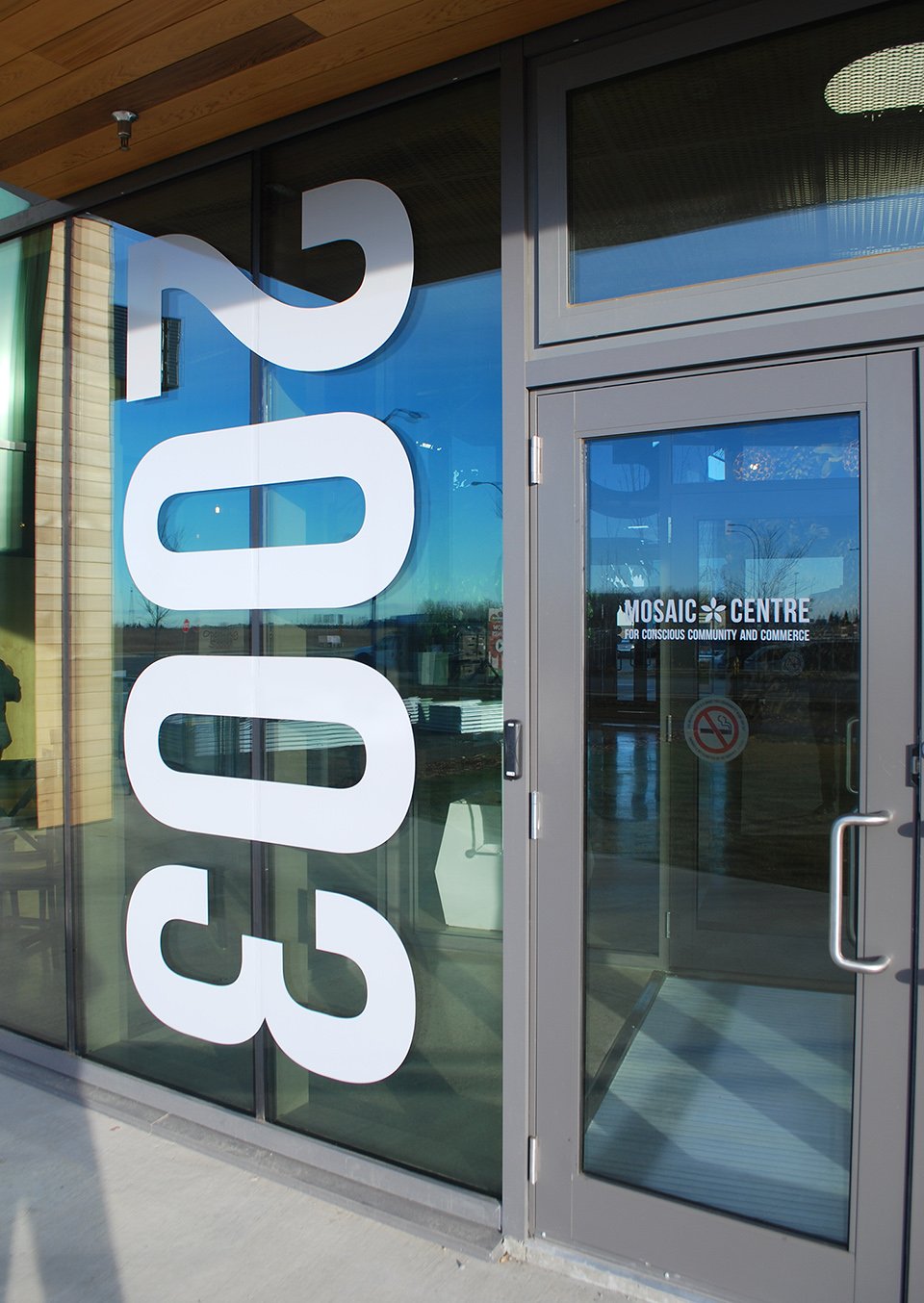
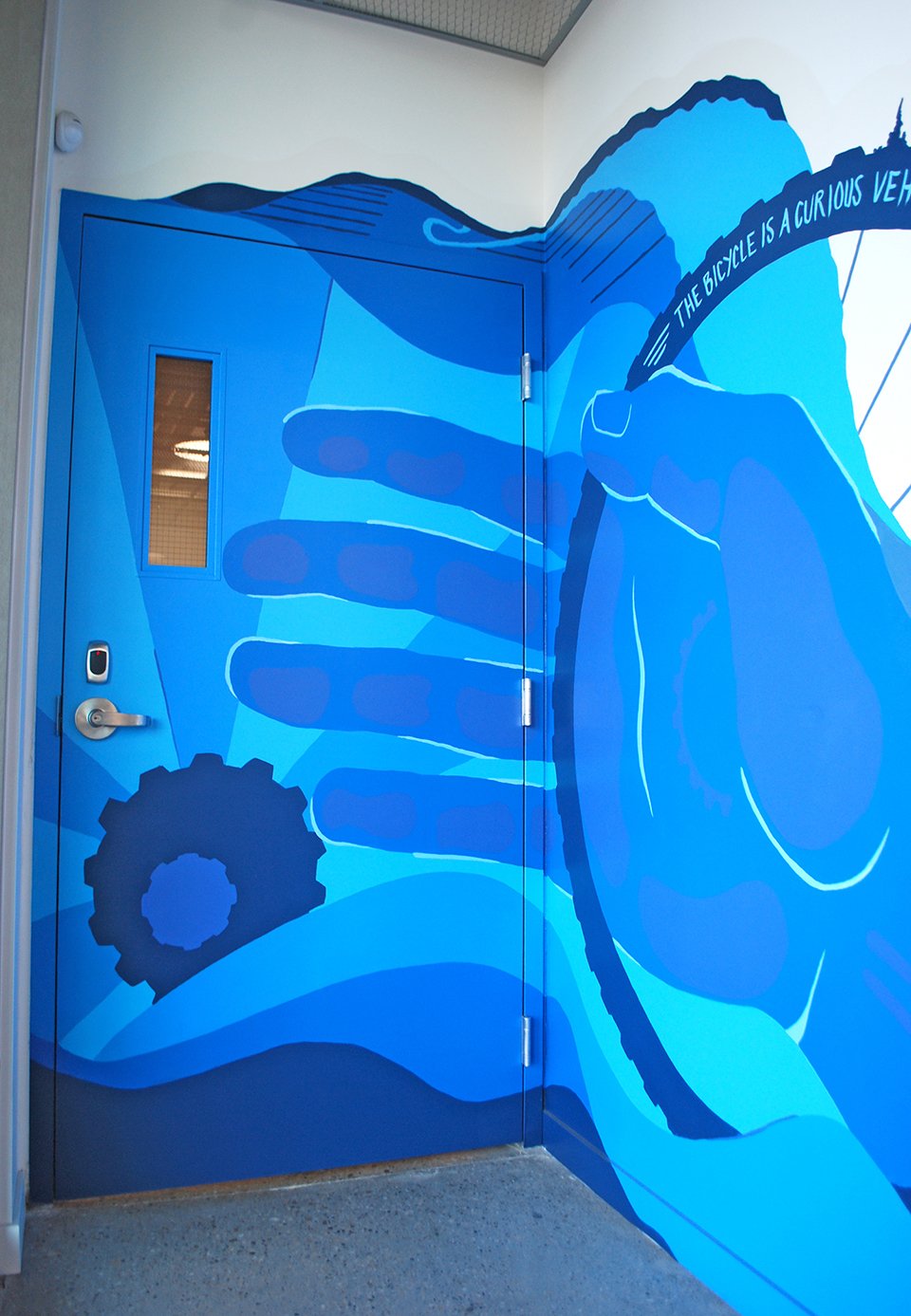
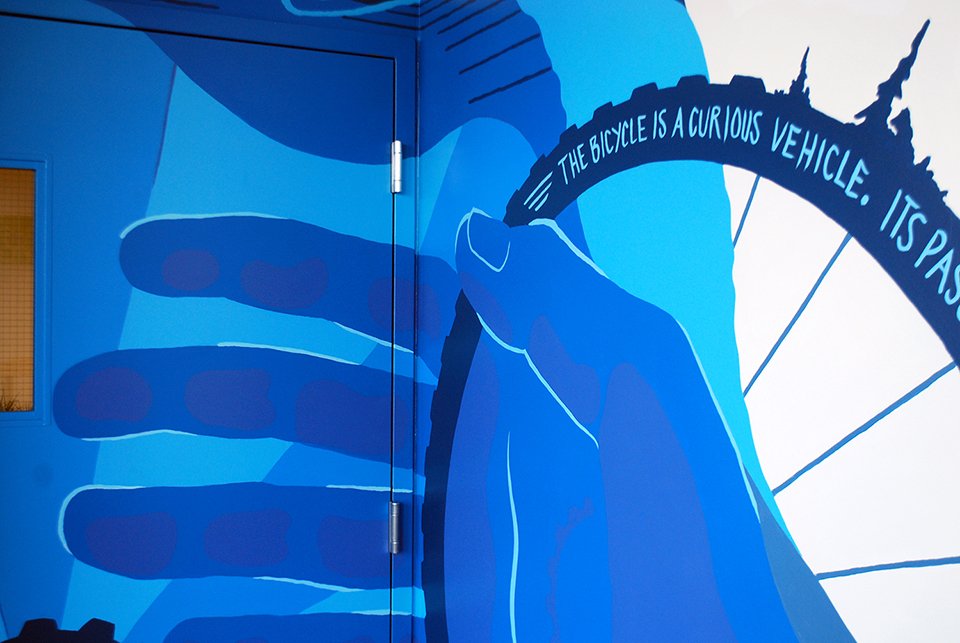
Hand-painted wayfinding artwork celebrating cycling and human empowerment
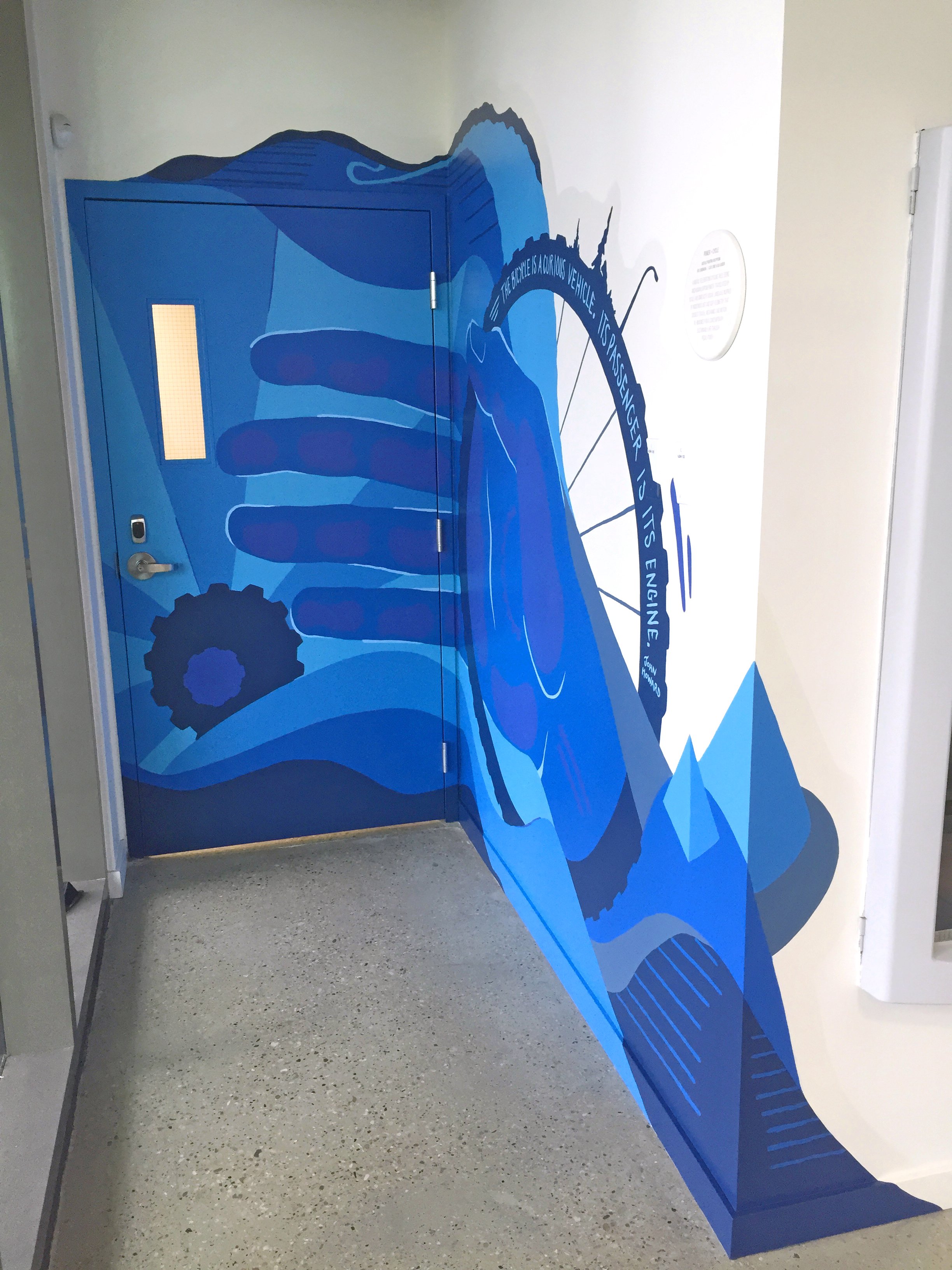

Atrium architectural identity at reception to co-working entrance

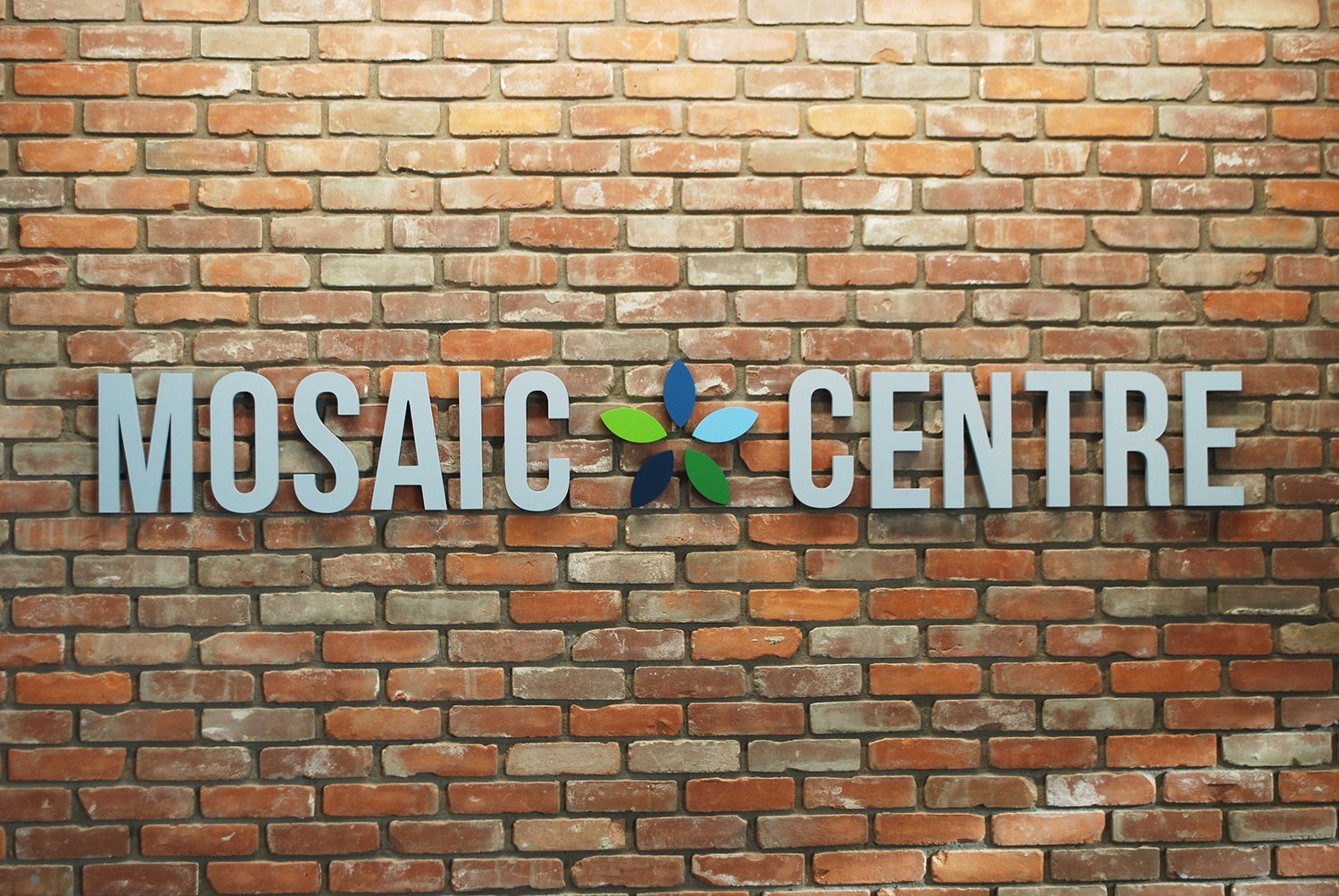
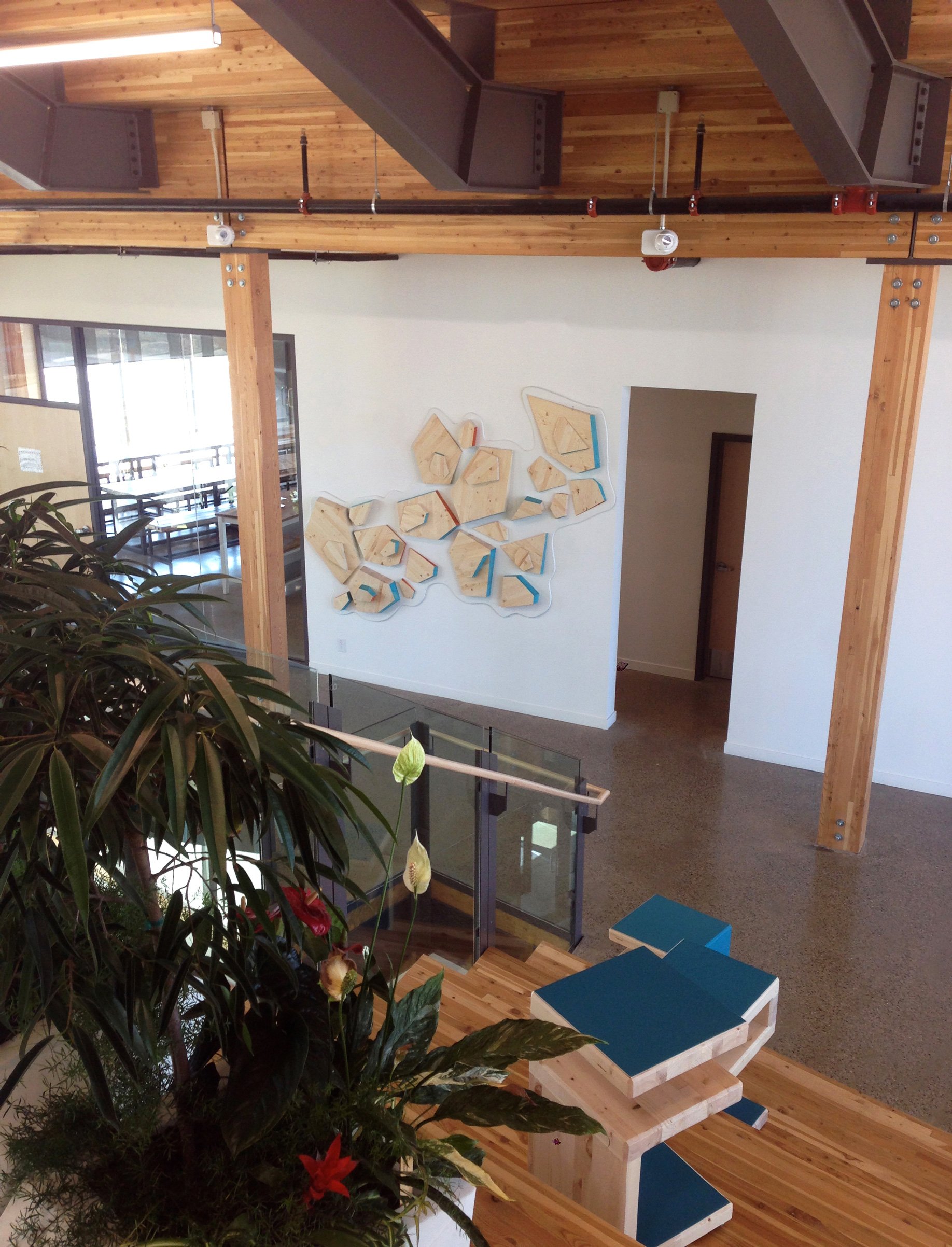
Wayfinding sculpture celebrating the vernacular of the beams (dim. 3m x 2m)
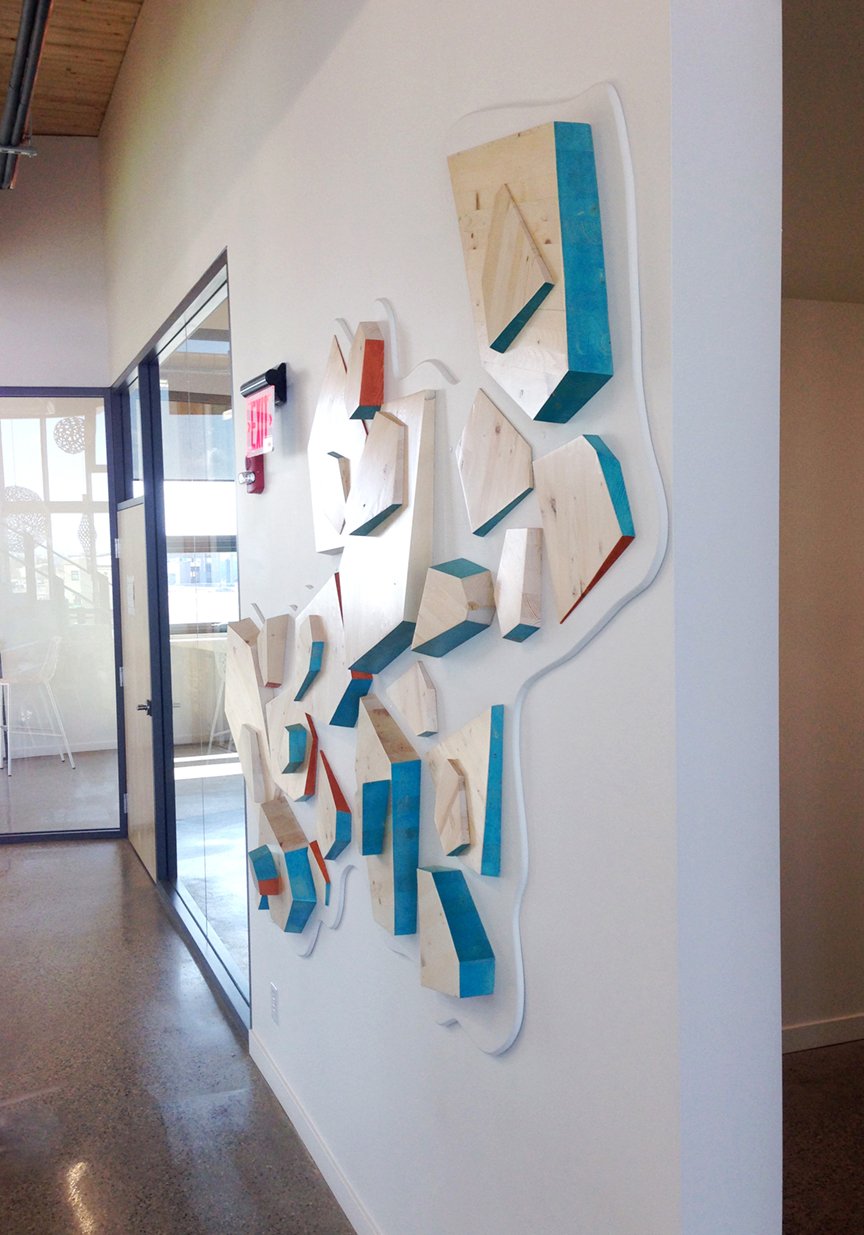

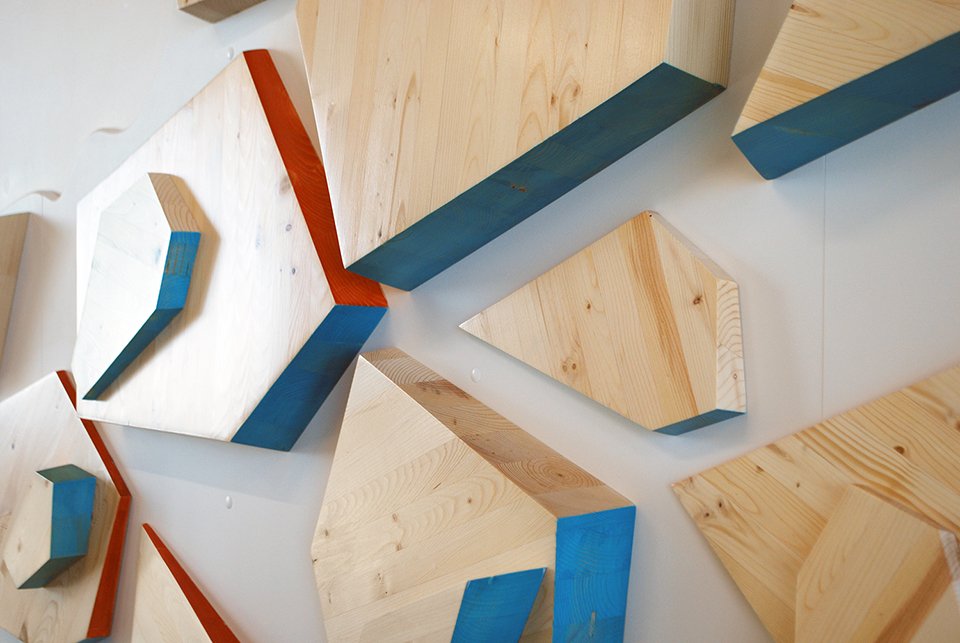

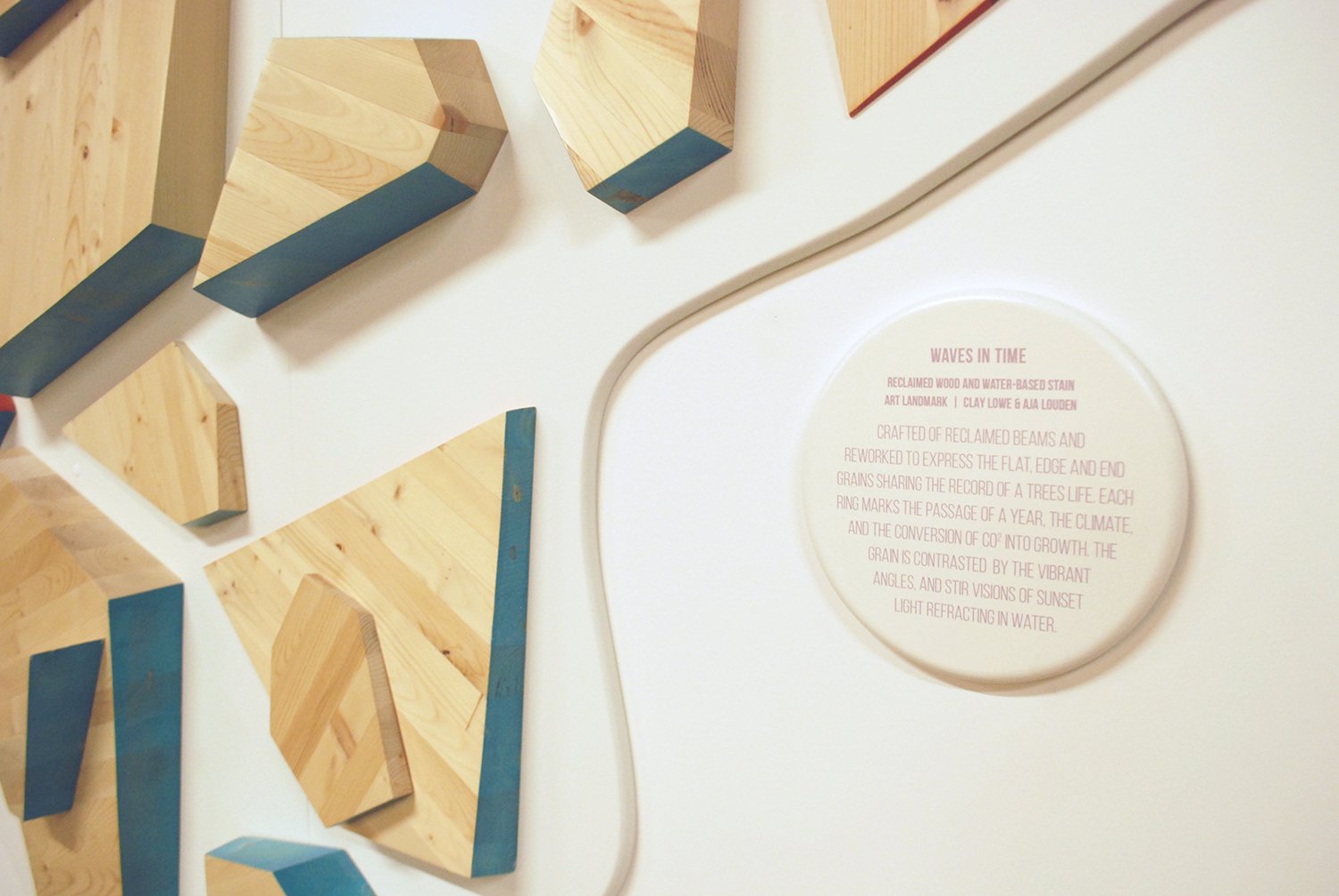
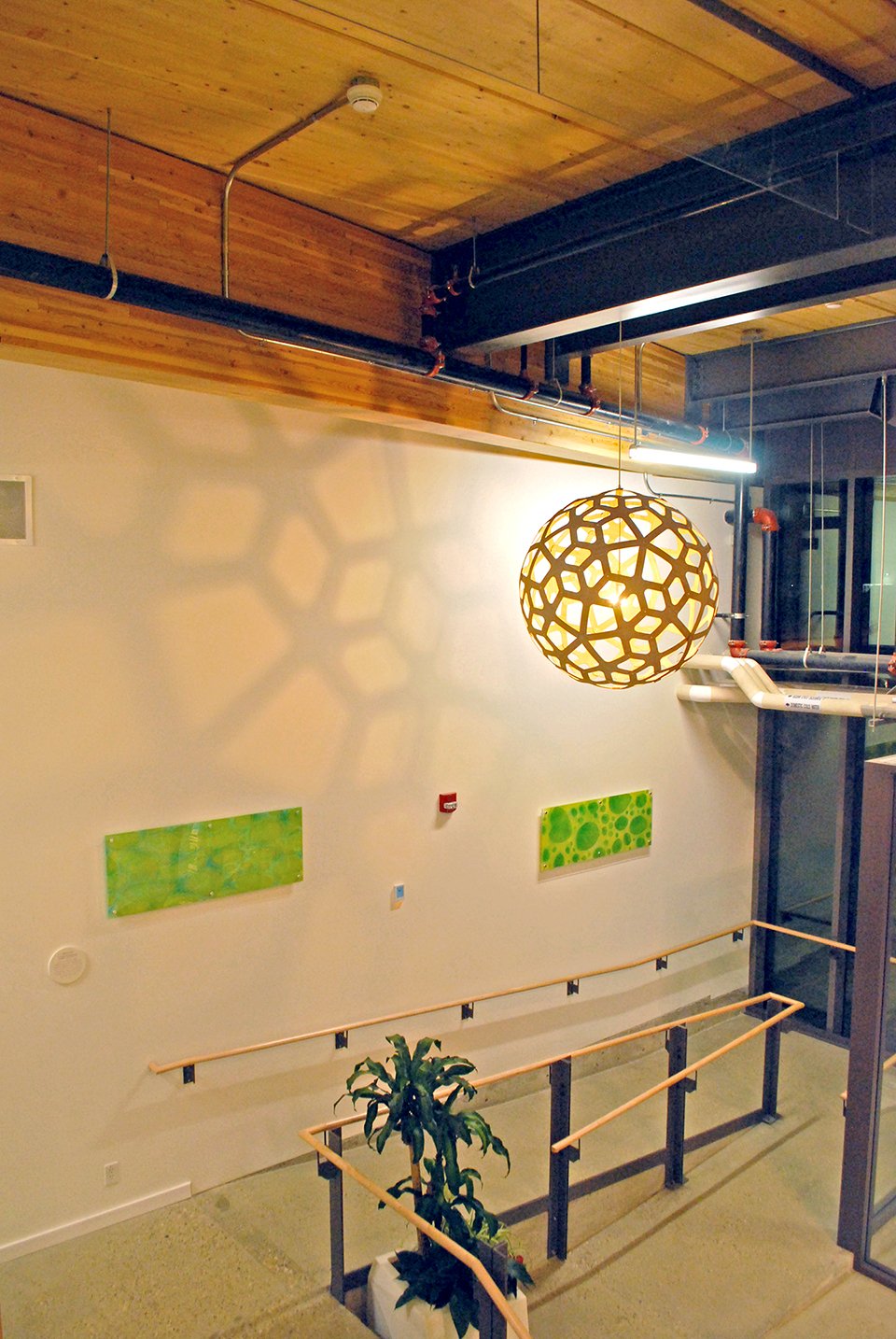
Photoluminescent wayfinding artwork celebrating photosynthesis and growth
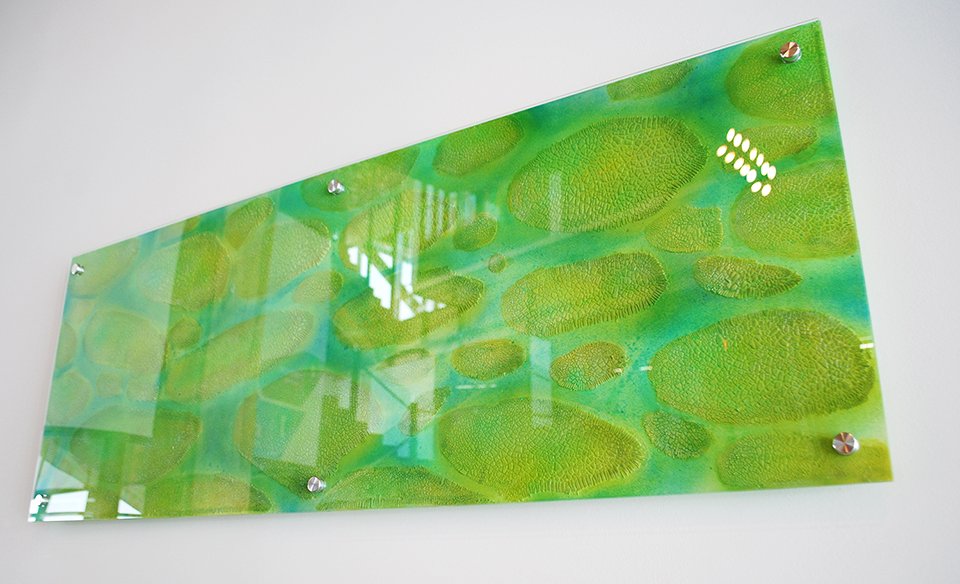

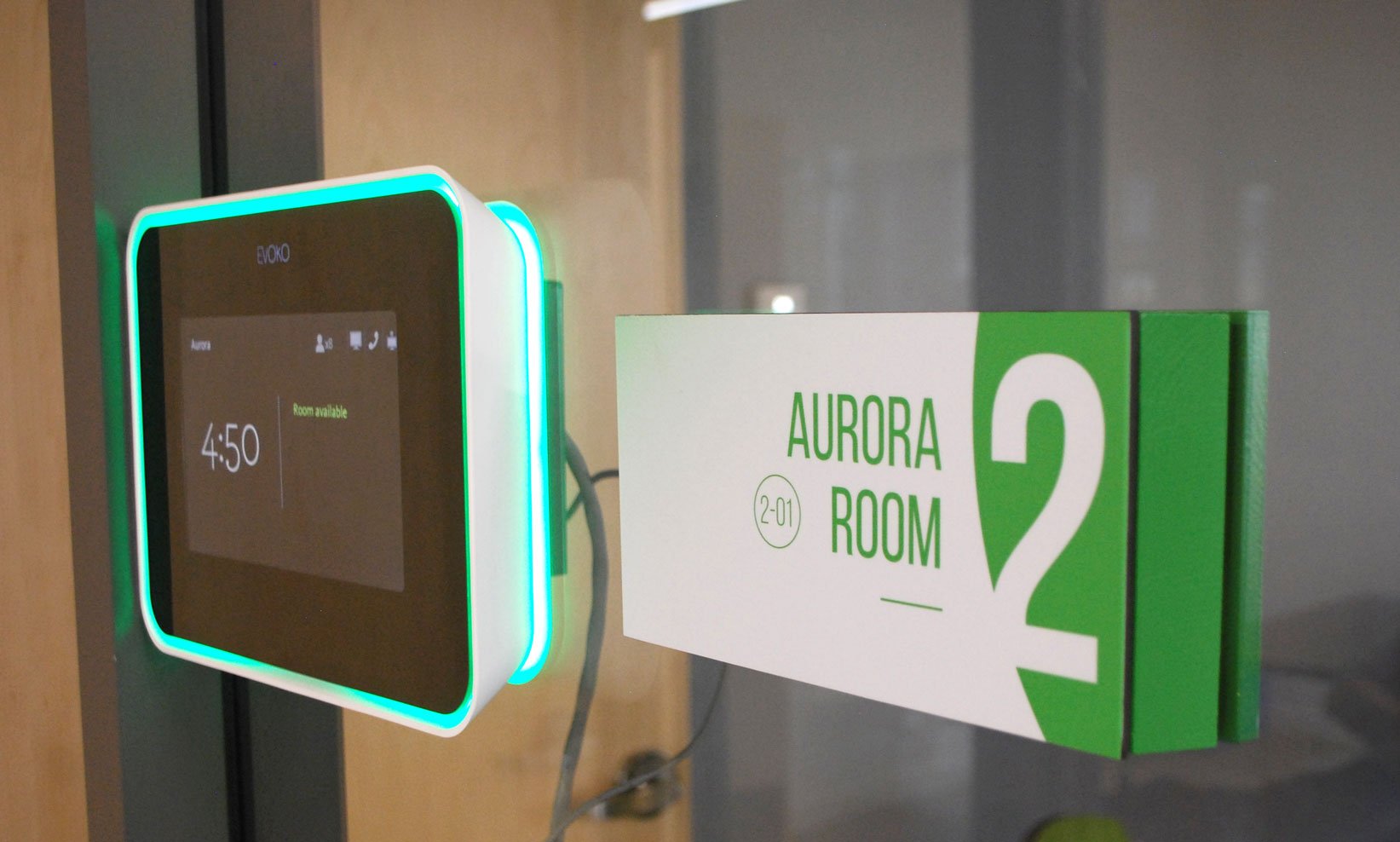
UX tech next to branded room sign
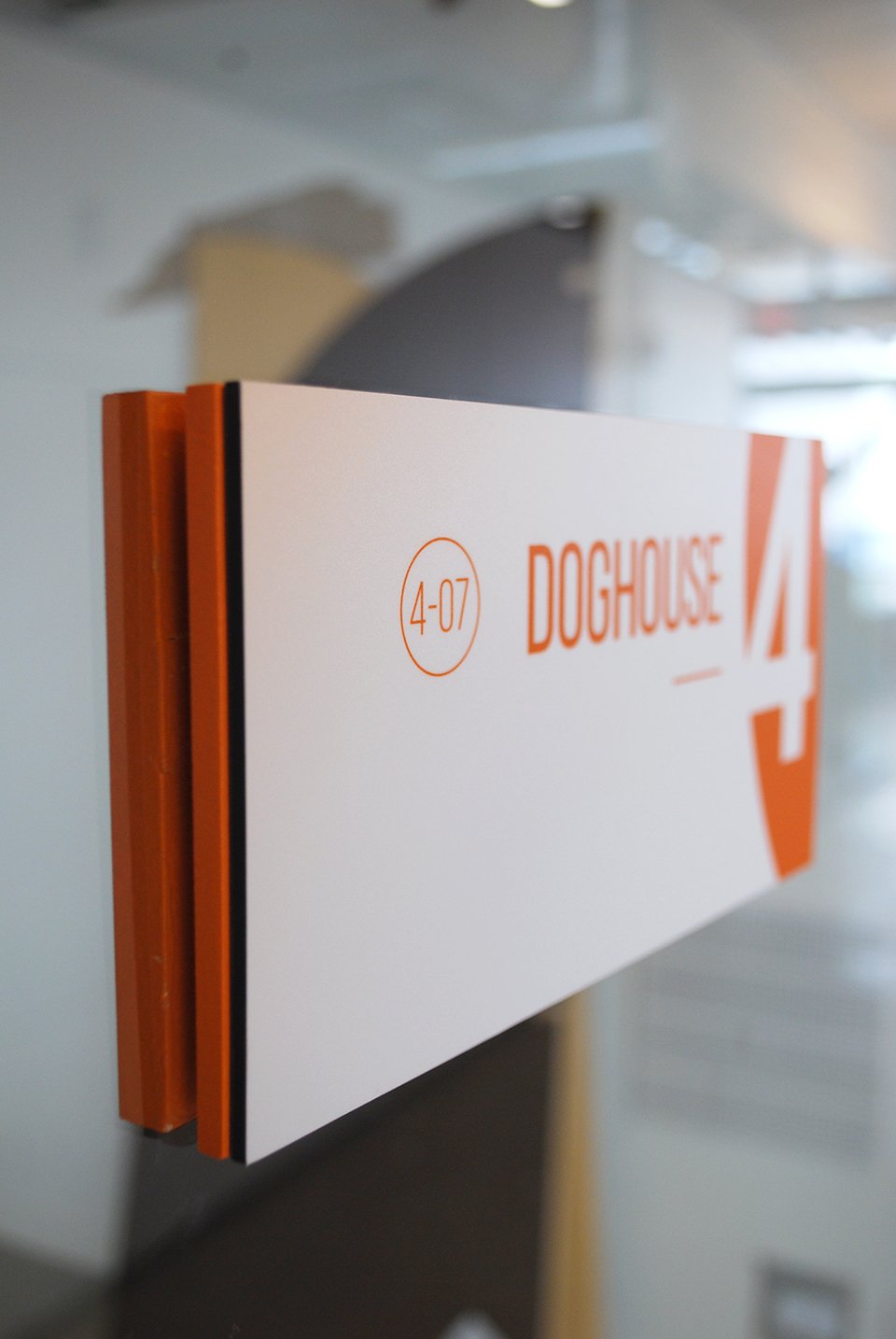
Sustainable room sign installed on glass
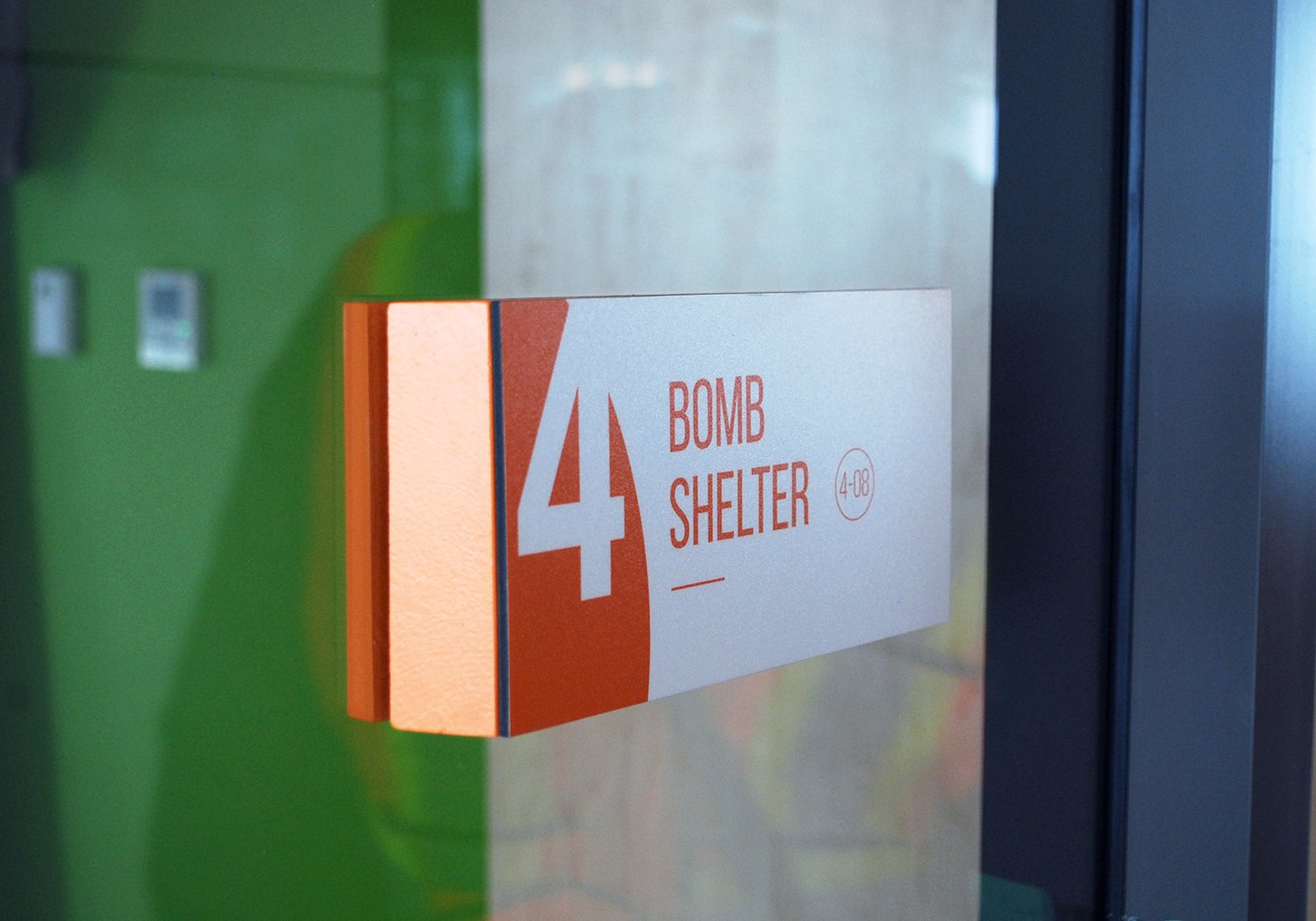
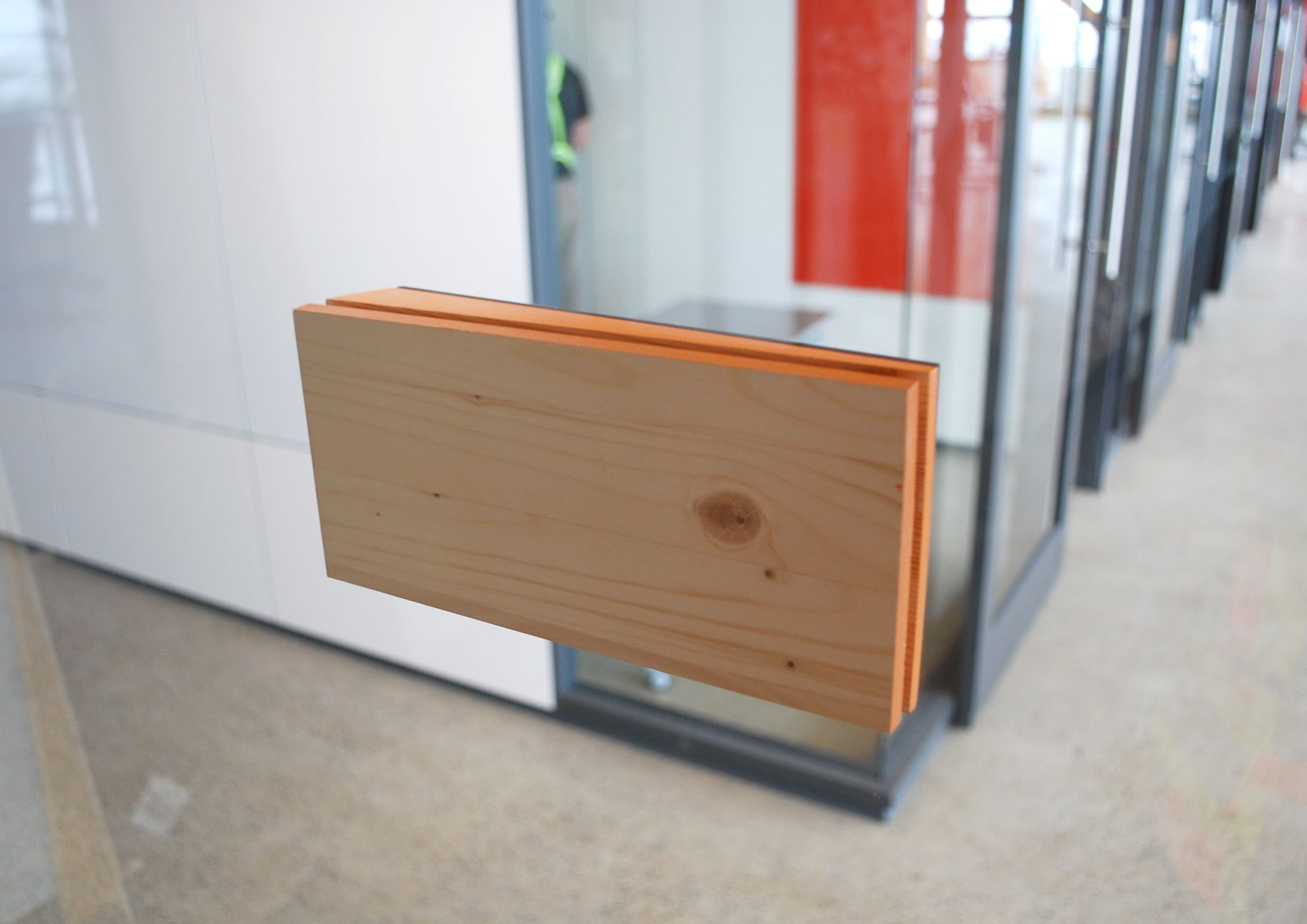
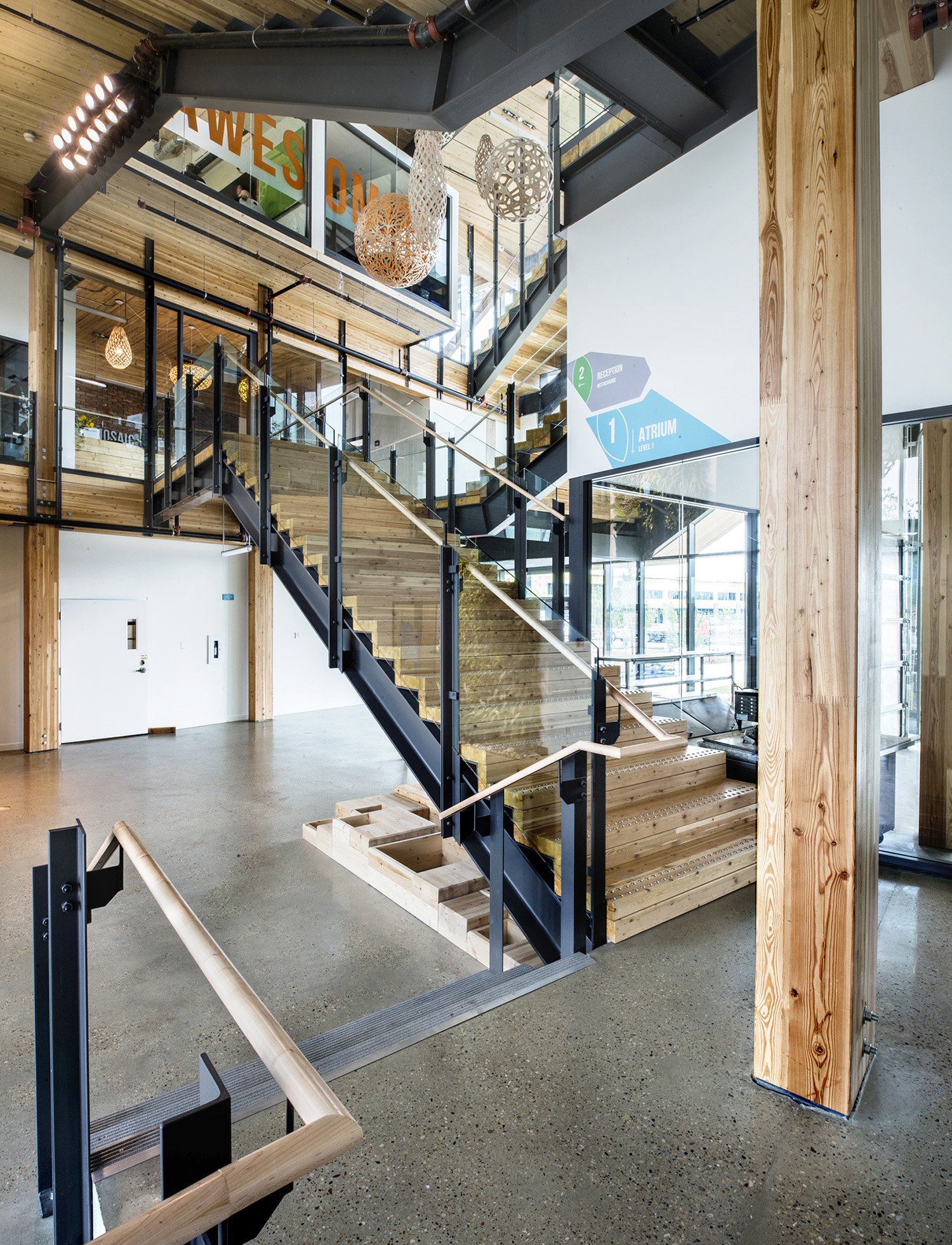
On-brand wayfinding cues, area directory and egress signage



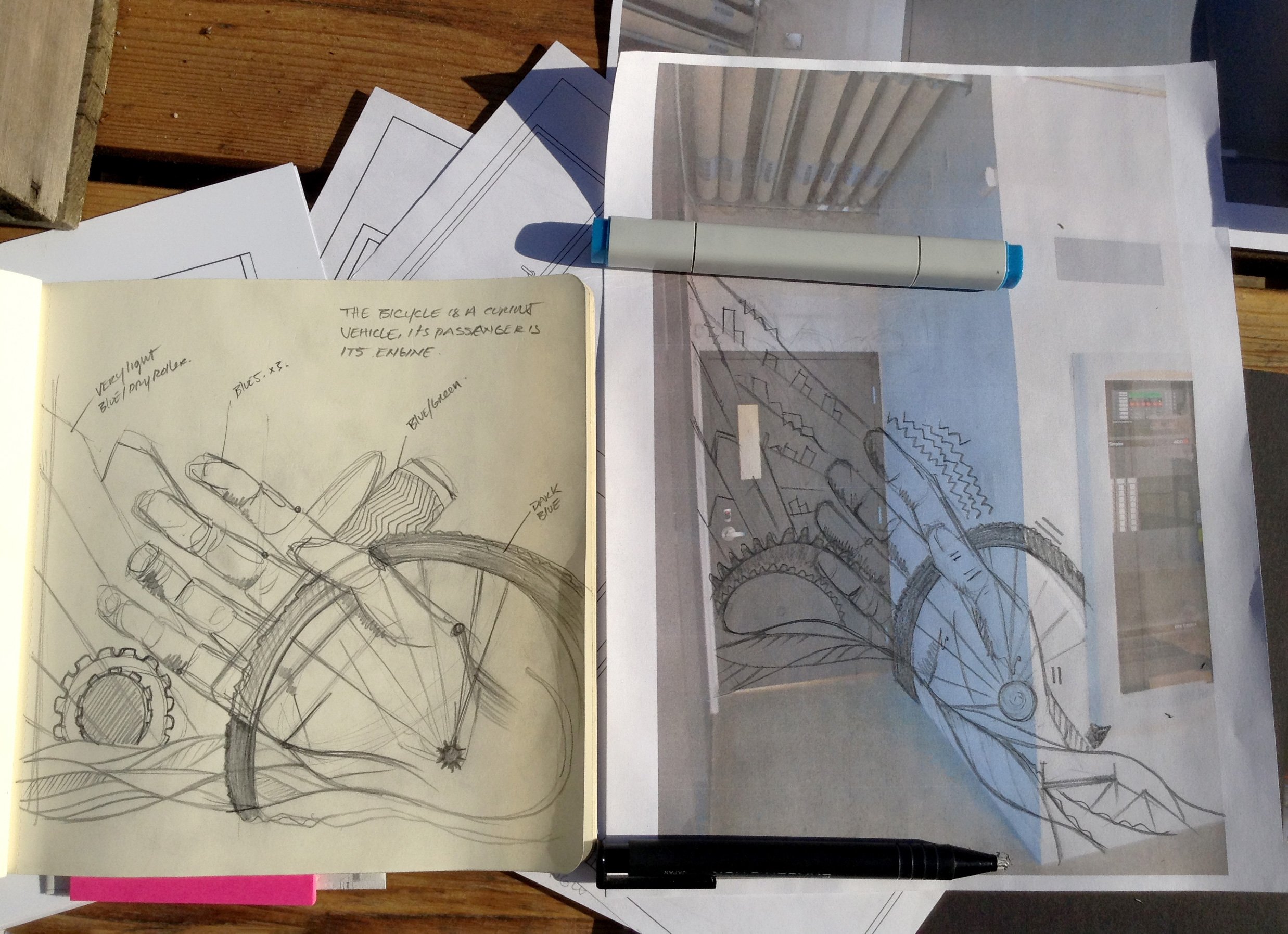
Process, development and presentation
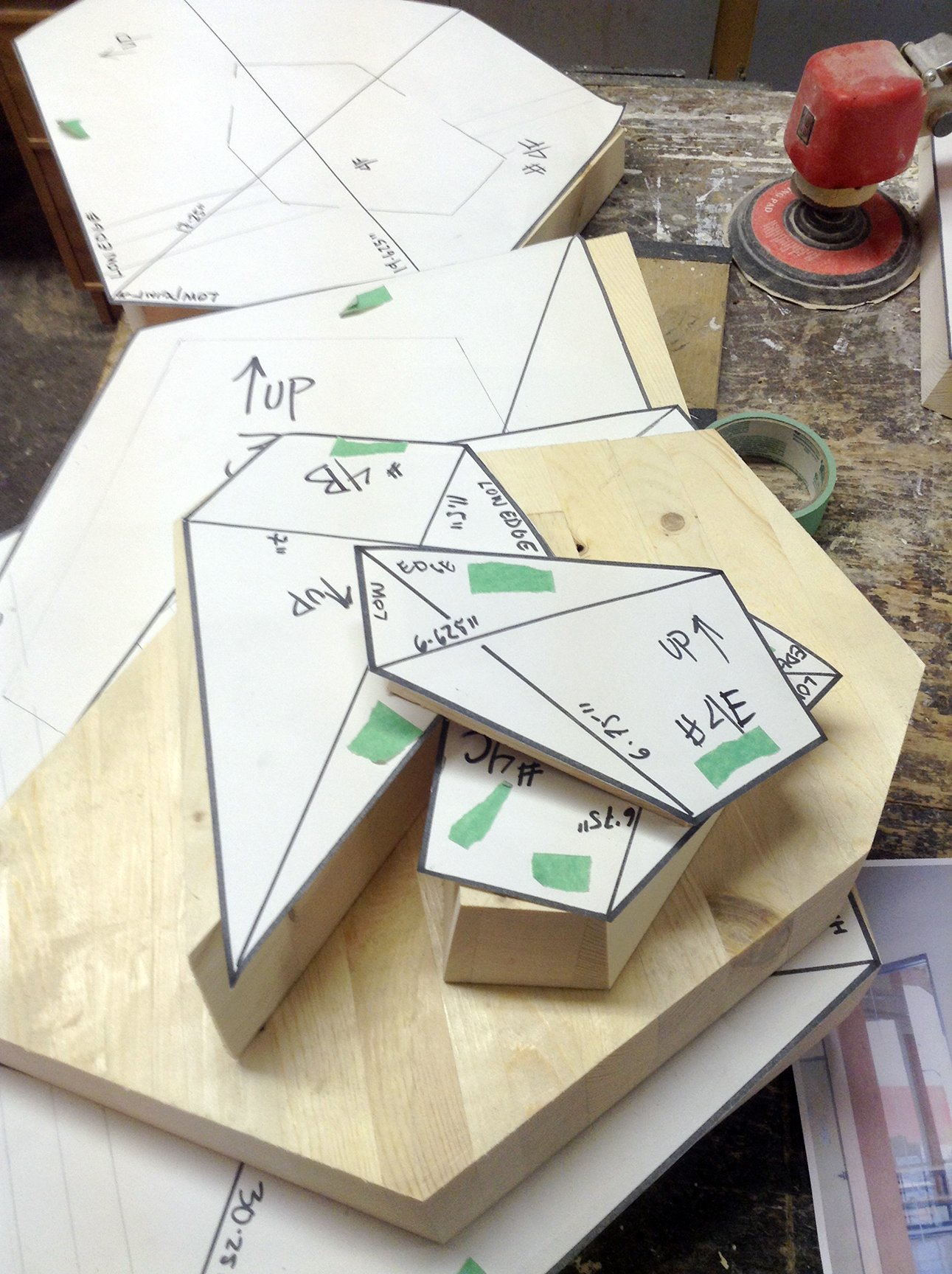

This net-zero award winning building has been recognized in exhibitions

